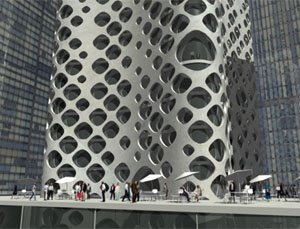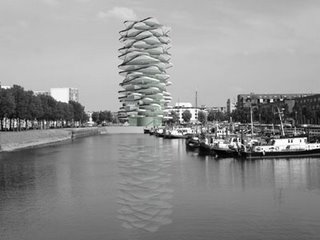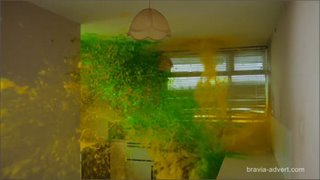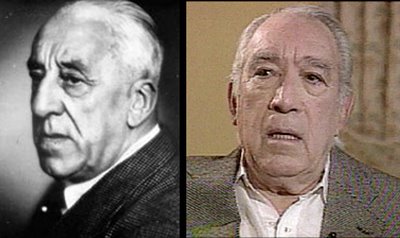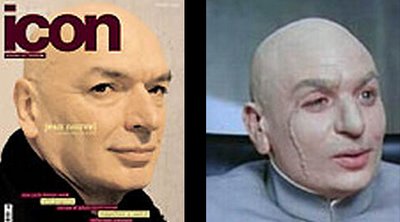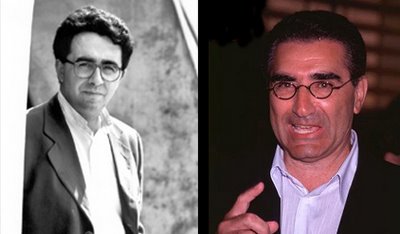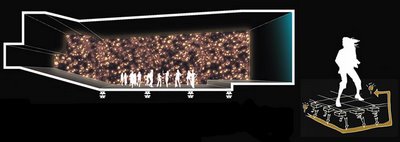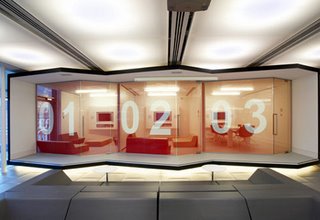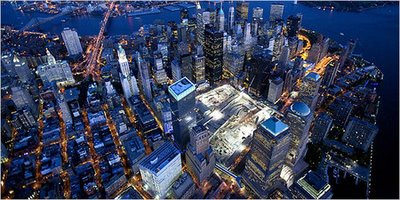"The eye and the wing" by Daniel Libeskind 
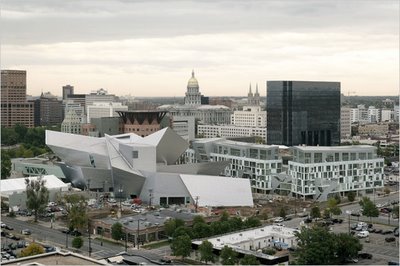
The city of Denver (Colorado) was inaugurated on October 7 the extension of its art museum
originally designed by architect Italian Gio Ponti.
architect Daniel Libeskind , found its inspiration in
Denver and the peaks of the Rocky Mountains surrounding to shape angular spaces that seem to emerge from the ground.
"The amazing vitality and growth of Denver from foundation to icts The Present The Forms of inspired new museum. Coupled With The magnificent topography With breathtaking views icts of the sky and the Rocky Mountains, The Dialogue Between the boldness of construction & the romanticism of the Landscape Create a unique place in the World. "Daniel Libeskind
[The amazing vitality and growth of Denver from its founding until now inspires shape the new museum. Coupled with the magnificent topography with its breathtaking views of the sky and the Rocky Mountains, the dialogue between the "rudeness" of construction and the romanticism of the landscape creates a unique place in the world.] The building's structure, calculated by engineers Arup
, required the implementation of
2740 tons of steel. 3D software allowing to pinpoint each of the beams of the frame.
This framework was then covered the outside with panels
9000 titanium white.
The choice of materials was done in order to preserve the existing context
with the use of local stone, about the use of innovative materials such as
Titanium , the architect explained that the
mixture between tradition and modernity makes link the past to Denver to Denver in the 21st century ...
[+] Daniel Libeskind
[+]
[Features] A timeline to discover
image in the different steps to create the museum, Libeskind's early drawings at the opening
... it's worth a look.
Follow the links "Planning, Design, Construction, Realization" > Timeline
Illustration: BitterBredt.de for NY Times

