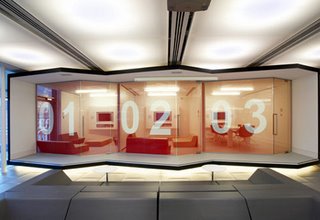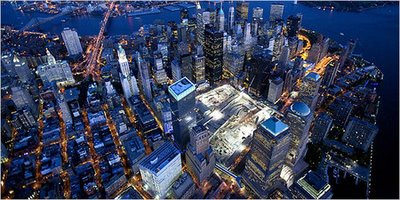Located in the heart of the Rioja ( north of Spain), the winery "Marqués de Riscal" has offered the services of the Canadian-American architect Frank Owen Gehry for creating a "City of Wine" as spectacular as colorful.
This city of 100,000 m2 is a complex topic Luxury which houses among other a hotel with 43 suites fully equipped, high-tech cellar, wine-therapy center, conference rooms, a gourmet restaurant ... . A spectacular canopy
emphasizes the building's entrance. If the undulating shapes and metallic materials are true hallmarks of the architect (eg Guggenheim Museum in Bilbao to name one) here he introduced color !
titanium panels that cover the stainless steel frame are tinged with the colors of the bottles "Marqués de Riscal.
Both his Bilbao museum dominates its urban environment, as this complex located in the heart of the vineyards, the landscape seems to caress its detailed metal scrollwork ...
[+] Starwoodhotels
[+] Marqués de Riscal







