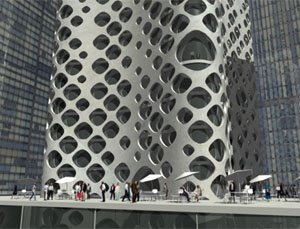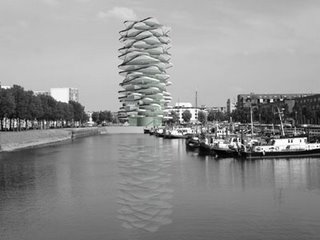

O-14 is a commercial tower designed by the innovative office of RUR Architecture in collaboration with Shahab Lutfi .
Located in the business district of Dubai , the building height of 91 meters will be a prime place on the esplanade of waterfront
The 0-14 is designed as a tower sheathed a "skin" of 40 cm perforated over 1000 bays
... This double-skin not only serves bearing structure but also acts as a Passive solar cooling system (*).
Located in the business district of Dubai , the building height of 91 meters will be a prime place on the esplanade of waterfront
The 0-14 is designed as a tower sheathed a "skin" of 40 cm perforated over 1000 bays
... This double-skin not only serves bearing structure but also acts as a Passive solar cooling system (*).
Indeed, within + / - 1 meter between the front of the glass creates, among other things, a sort of chimney which allows cooling of the hot air outside before its passage in Local (thus saving money, more environmentally sound)
By its geometry particular, the structure animates the facade gives the building's visual identity and a strong personality permeates the interior. This geometry is not only decorative , it ensures the most efficient overall stability of the construction. The exoskeleton allows release the core building to create open spaces that offer flexibility significant for internal fittings.
[+] RUR
Via Archinect
By its geometry particular, the structure animates the facade gives the building's visual identity and a strong personality permeates the interior. This geometry is not only decorative , it ensures the most efficient overall stability of the construction. The exoskeleton allows release the core building to create open spaces that offer flexibility significant for internal fittings.
is primarily what differentiates this building thereof ! Aesthetically, they seem to have been designed in the same spirit when it is absolutely not the case ...(*) The passive solar cooling: we can greatly reduce, even eliminate, the need for an air conditioner Conventional: This is, firstly, to isolate the building against warm air and light energy from the Sun and, secondly, to evacuate to the outside, using of natural ventilation, heat gain due to equipment and occupants.
[+] RUR
Via Archinect


